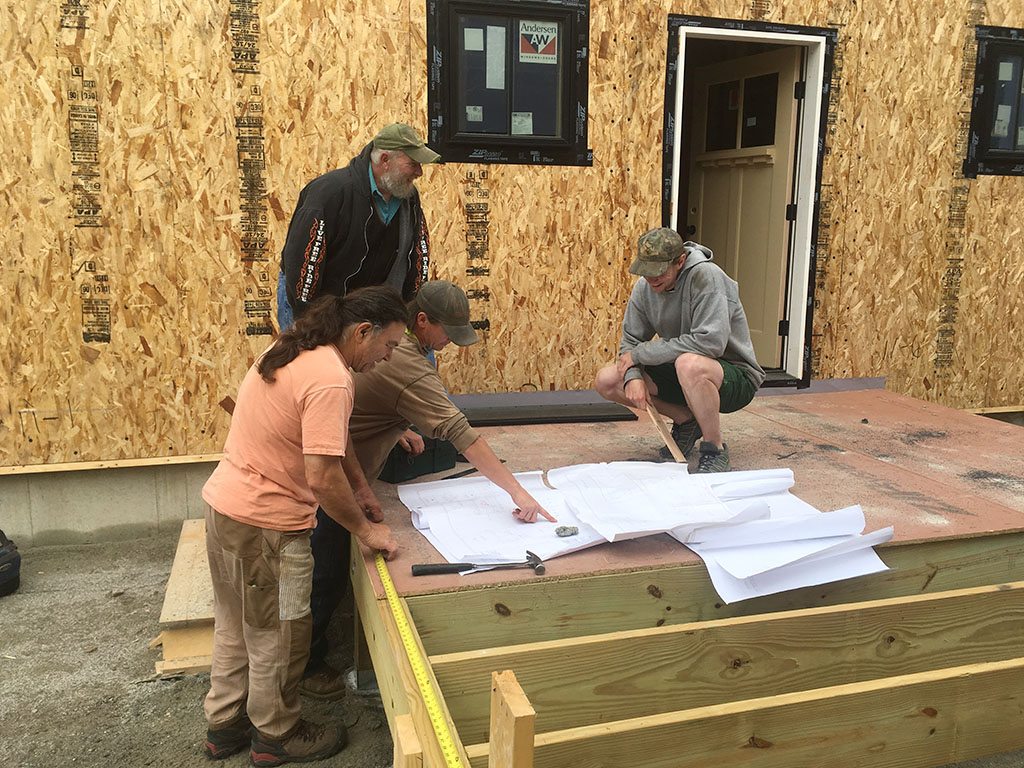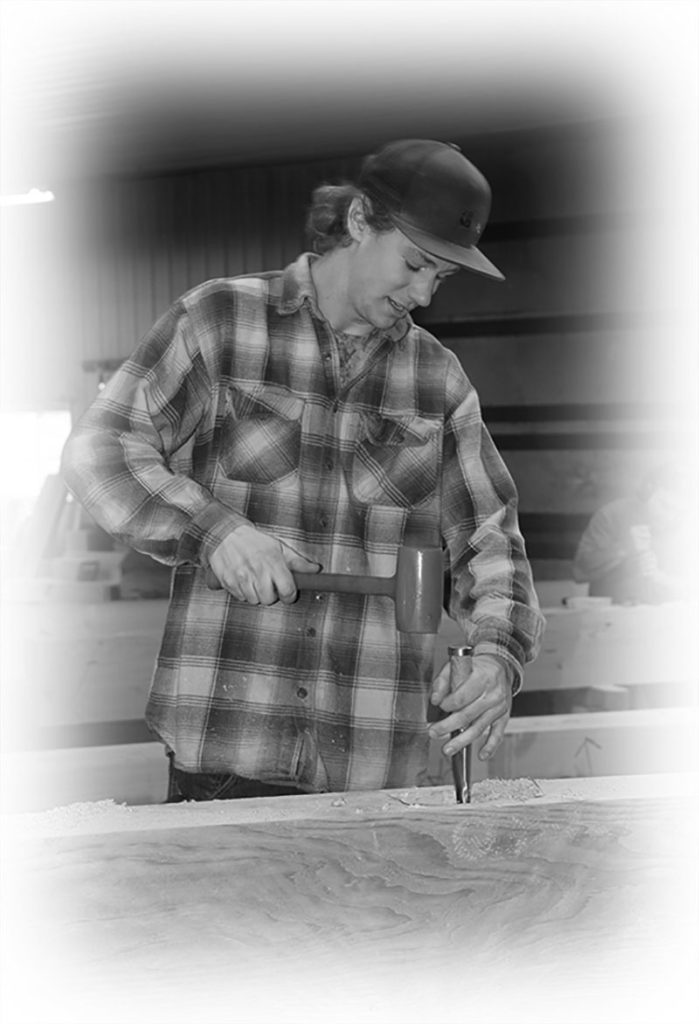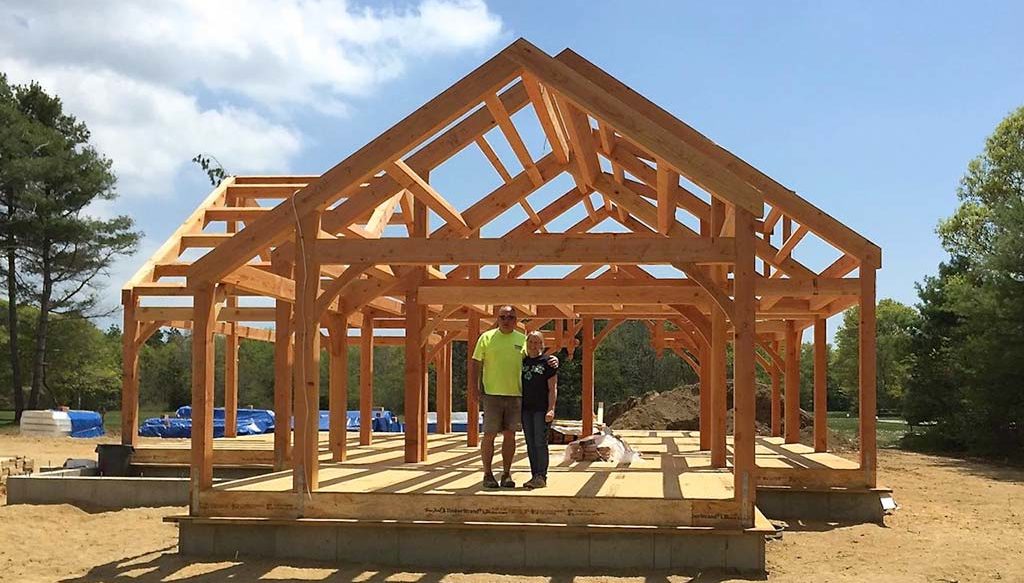
Floor plans may come from our in-house design service or from an architect or contractor. Or from our client’s kitchen table! Whatever the source of the plans, we listen to our clients. Then we bring our knowledge and experience to the project. While framing is what we do, we are thoroughly familiar with all aspects of constructing a building, from foundation to finish. Therefore we can coordinate as needed with the client’s whole team.
Typically we start with a visit to the building site. Then we produce a frame drawing. See our outline of the entire process below. The last step is raising and securing the frame with sturdy wooden pegs. Everyone – clients and craftsmen – enjoys raising day.
 Note: the owner (or contractor) is responsible for the building’s foundation. We can communicate with the foundation sub-contractor if desired. Usually the contractor builds the first deck, unless otherwise specified.
Note: the owner (or contractor) is responsible for the building’s foundation. We can communicate with the foundation sub-contractor if desired. Usually the contractor builds the first deck, unless otherwise specified.
If the project is a house the owner might enjoy House Diary. This illustrated, week-by-week report of home construction came from one of our clients in Arizona. Our part of the project was the centerpiece—the timber frame.
If the project is a barn, check out Designing a Barn. This illustrated 4-page guide shows how we work with clients to design the barn they want.
If the project is a store, restaurant, school, place of worship or any other public place—please be in touch and tell us about your project!
“…we felt like we really had the A team out here. Very impressed.”
—Arnold P.
